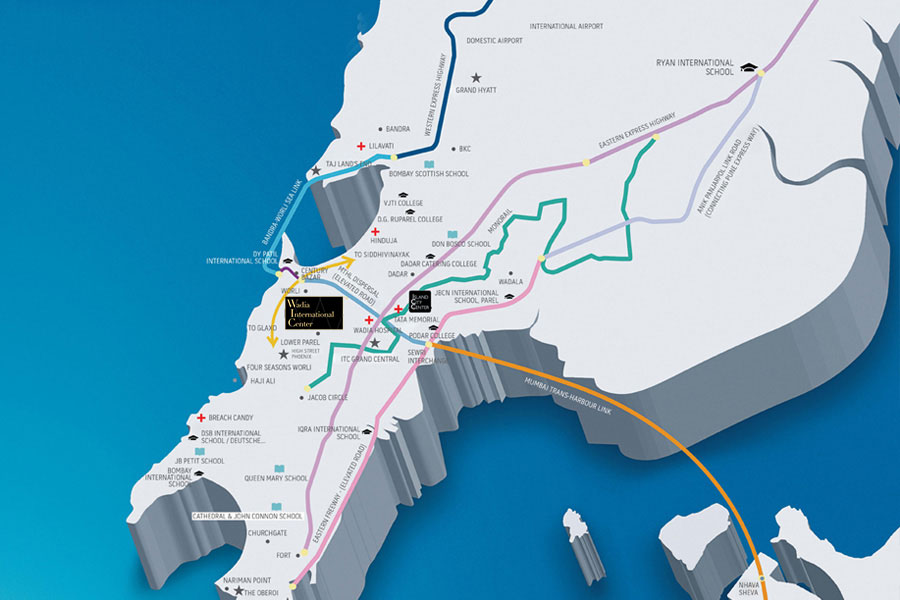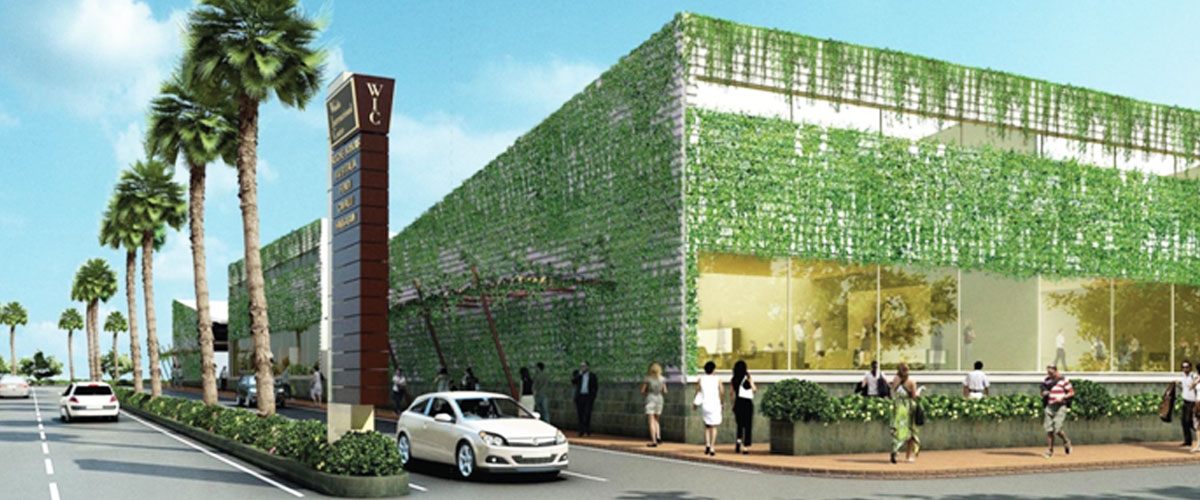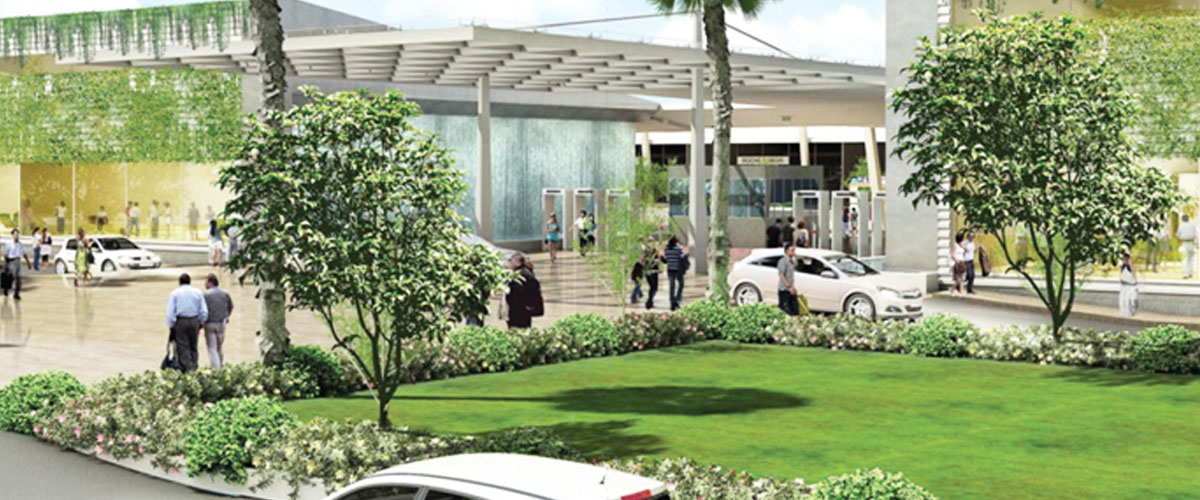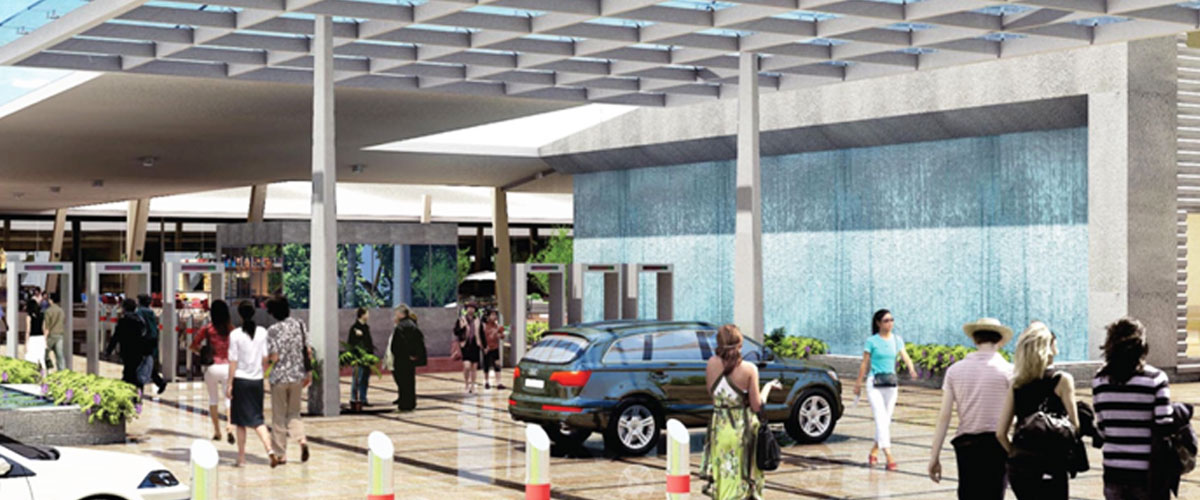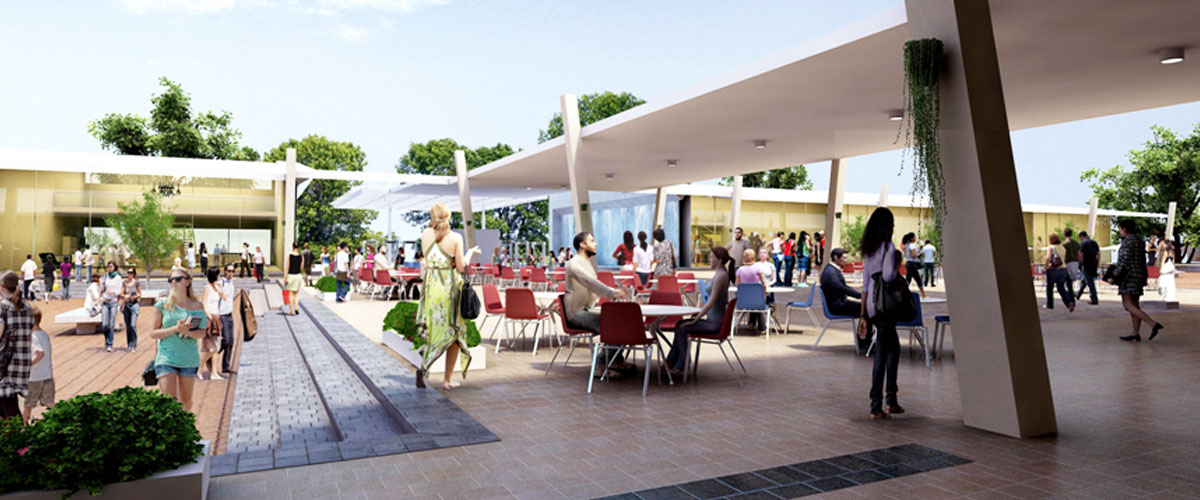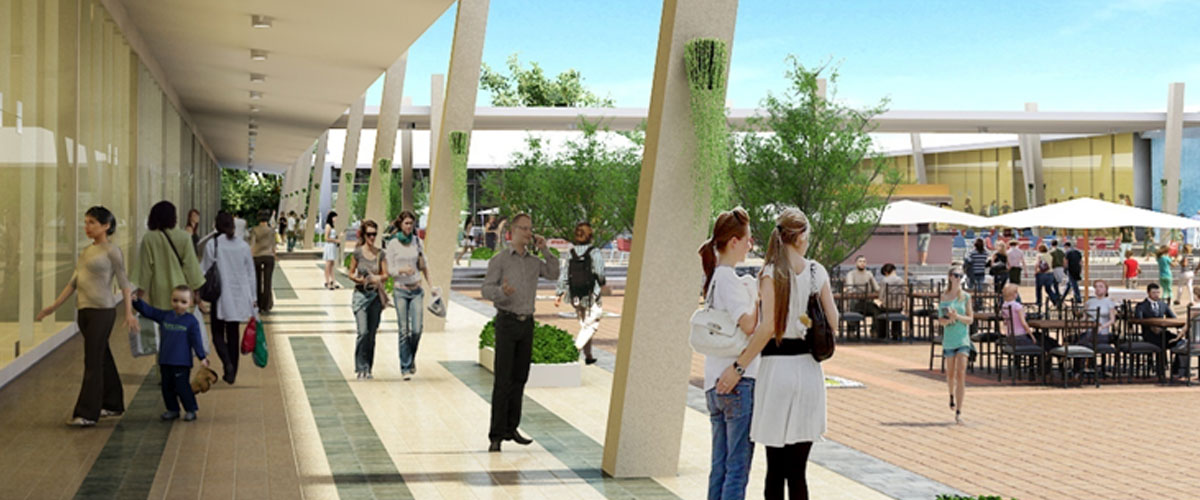-
Wadia International Center (WIC)
Worli, MumbaiWadia International Center (WIC) is the second flagship project by Bombay Realty – a leading real estate developer in India. Located in Worli, Mumbai, WIC will be spread across 25 acres and will be a luxury mixed-use project consisting of residences, offices, a luxury hotel, a mall and high street.
-
The Plaza
Book a site visit
Recommend to a Friend
- Connectivity
- Glimpses of The Plaza
- Contact
-
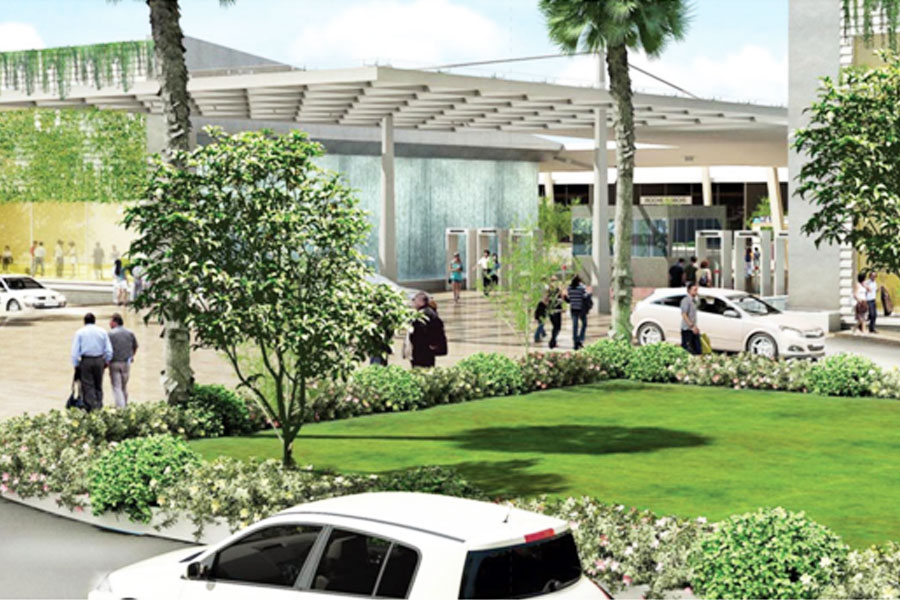
Artistic Impression
-
The Plaza
The Plaza is designed to be the preferred one-stop luxury shopping destination of Mumbai’s crème de la crème.
All one has to do is step into this uber luxurious high-street and set shop in the only place that allows customisation of store size.
An ensemble of the world's greatest luxury retail brands is missing one name. Yours.
-
Connectivity
- Centre of Mumbai city
- Conveniently located in the midst of premium residential, commercial & entertainment facilities
- Well connected by express highways to progressive suburbs up north
- Proximity to the international & domestic airport
- Soon to be connected to the proposed international airport via the Nhava-Sheva Sewri Link Road
- Mumbai’s best luxury hotels, a stones throw-way from the location
- 7 minutes from the Bandra-Worli sea-link
- 20 minutes from Juhu
- 10 minutes from south Mumbai
-

Artistic Impression
-
Contact:
+91 22 619 12345
Corporate Office:
Bombay Realty,
C-1 Wadia International Center (Bombay Dyeing),
Pandurang Budhkar Marg, Worli,
Mumbai – 400 025.Email:


